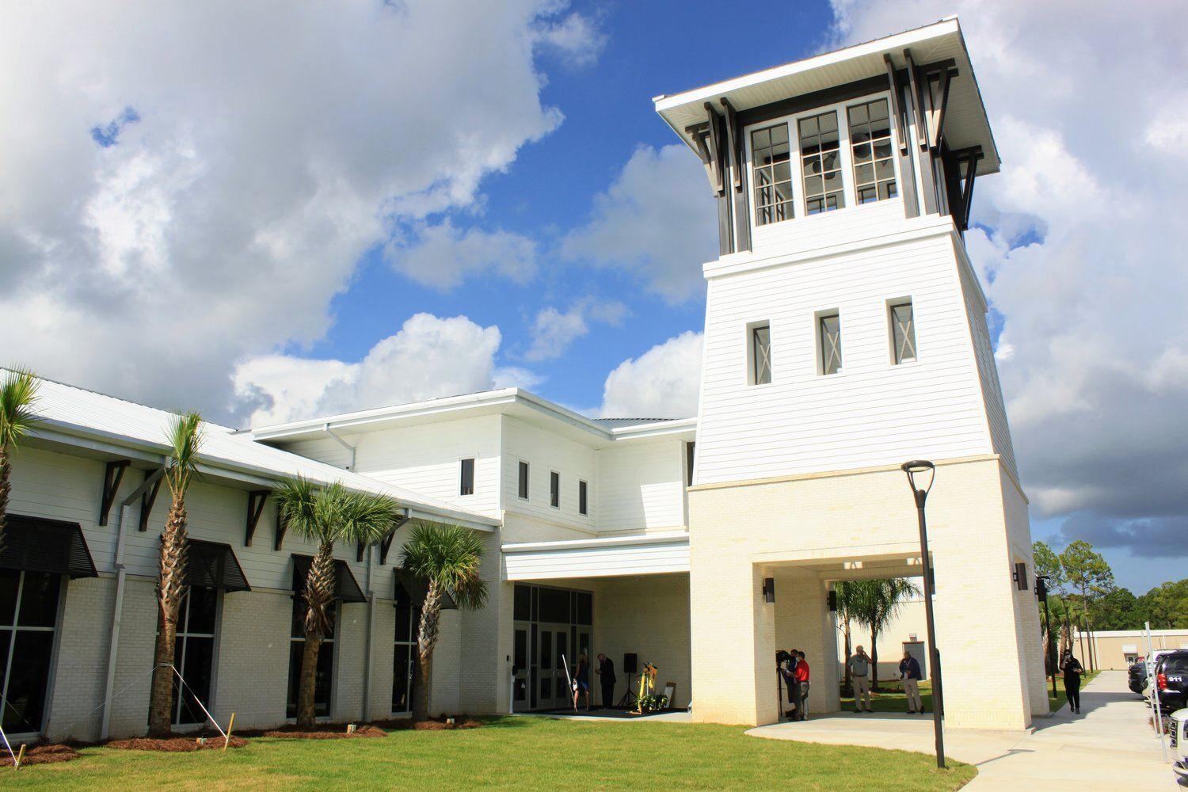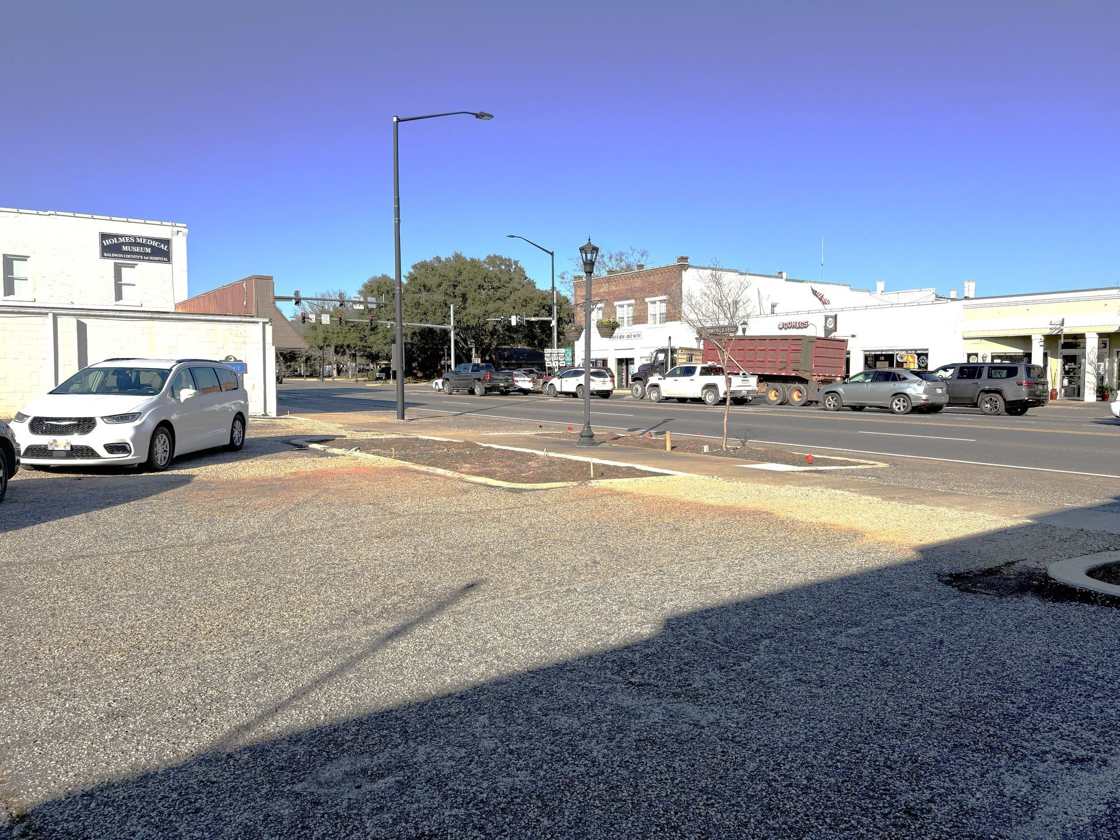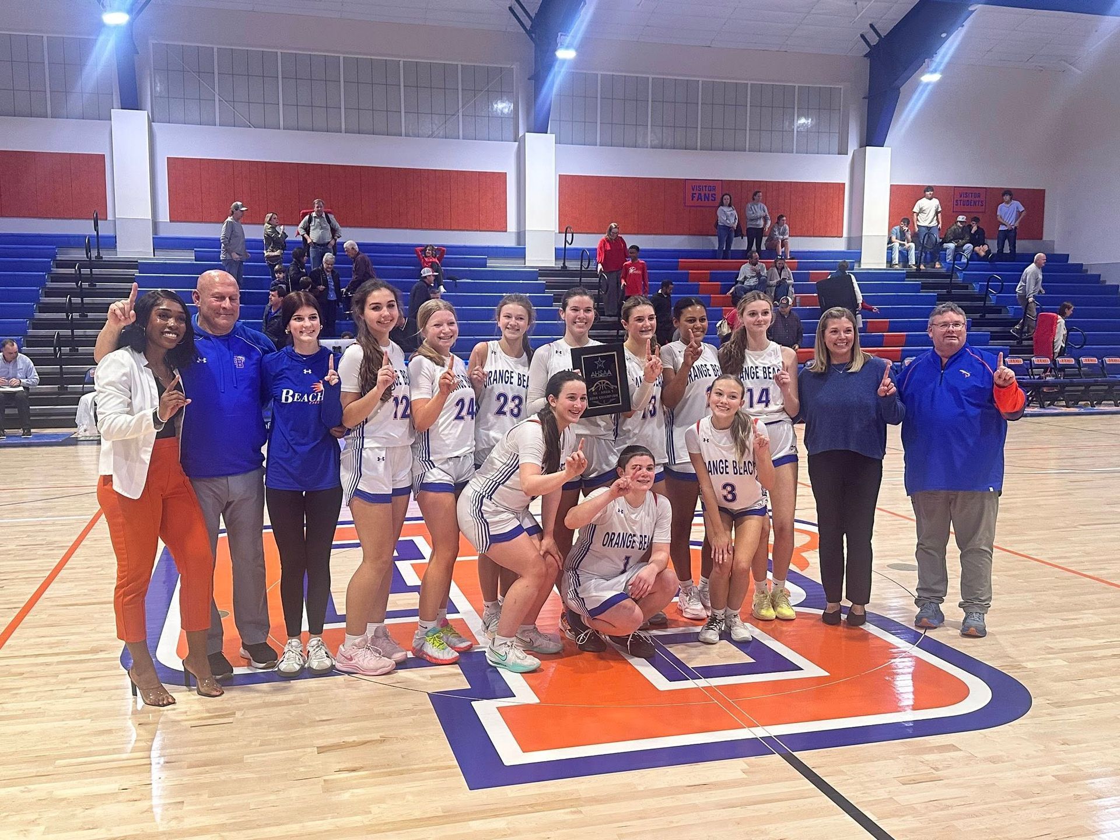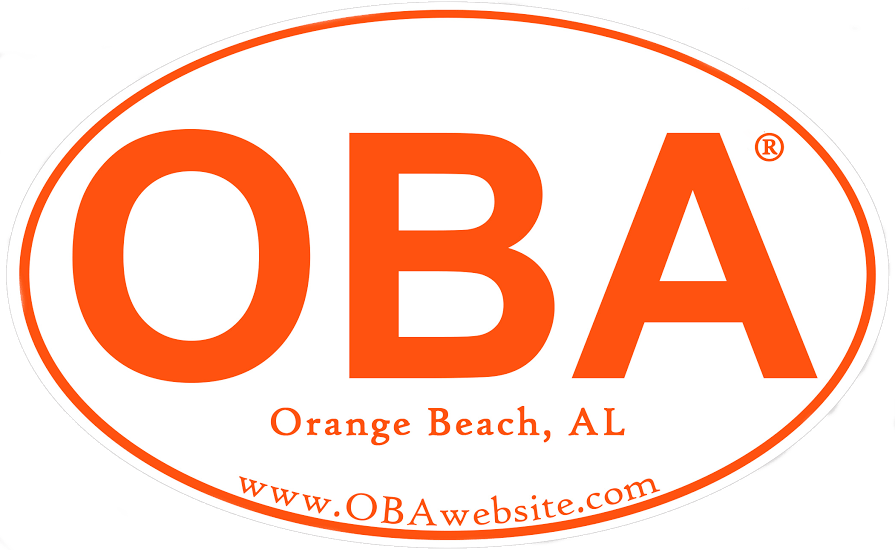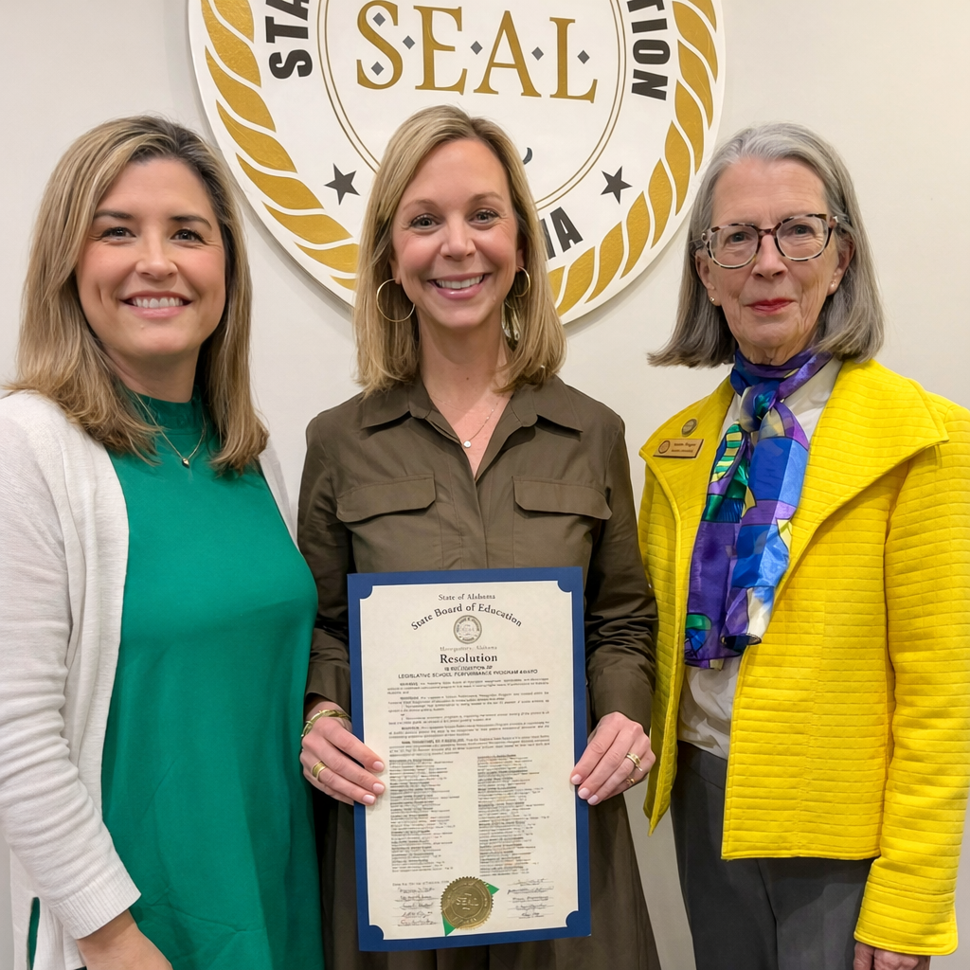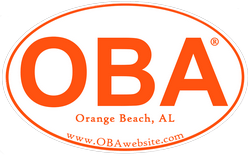Rezoning Shifts Oyster Bay From Towers to 69 Home Lots
Plans shift from a 15-story concept to cottage style plan

Gulf Shores, Ala. — (OBA) — Gulf Shores’ Planning Commission advanced a major change for the Oyster Bay Point tract, steering it away from high-rise density toward a low-impact cottage community. Commissioners voted by voice to recommend a Planned Unit Development (PUD) overlay and underlying rezoning that trims the site to 69 single-family lots plus a single restaurant parcel. The plan sets aside most of the land as protected common space and commits to keeping virtually all wetlands intact. It also layers in buffers and other safeguards to better match the surrounding neighborhoods.
The action came at the Sept. 23, 2025 meeting. Under the recommendation, the property’s zoning would shift from BT4 and R-14 to BT1 North, aligning permitted height and density with nearby areas and curbing the risk of high-rise, multi-family build-out. The item now moves to the City Council for a public hearing and final consideration.
Project details show a 69-lot single-family subdivision and one restaurant lot on more than 64 acres, with 73% preserved as common open space. The concept is phased: homes first, then infrastructure such as boat slips and dock access, with the restaurant arriving last. Three lot types—preserve, conserve, and bayfront—range from about 5,000 to 50,000 square feet.
Environmental protections are central to the plan. Staff emphasized the preservation of 99% of wetlands and called for a minimum 30-foot vegetated buffer along the western edge. Commissioners also discussed shifting the restaurant farther east so the buffer better shields homes to the west. Before final plat approval, jurisdictional wetlands would be placed under a conservation easement.
The rezoning piece is what materially lowers intensity. BT1 North permits six habitable stories and up to 21 units per acre; BT4 allows up to 20 stories and 42 units per acre. In practical terms, a tract that could have held roughly 1,400 units and 15-story towers under existing rules is being reshaped into a small-scale cottage plan capped at three habitable stories.
Connectivity and compliance requirements remain. The recommendation ties in fees for sidewalks and bike paths consistent with the city’s bicycle and pedestrian master plan while also barring structures within wetlands and their buffers and requiring fire-code compliance. House designs would pass through an architectural review committee to keep a coherent streetscape.
Developers acknowledged cost realities and site constraints. Commissioners heard that the wetlands approach was within a few feet of existing pavement and that a boardwalk alone could cost about $5 million, reinforcing why the lower-density approach is favored. A full traffic study will be required before construction moves ahead.
Next steps include City Council review and, if approved, subsequent site plan and plat processes to lock in the conservation easements, buffers, and connectivity elements. Surrounding property owners will receive notices ahead of the council hearing.
Also discussed:
- Validity of PD master plans, extensions, and the point at which an active phase keeps a PD in force (example: Peninsula’s multi-decade phasing).
- Motion specifics: accept staff recommendation for the PUD overlay; change underlying zoning to BT1 North; adjust bike path and turn-lane conditions; voice-vote support recorded.
- Application timelines: October deadline missed; next Planning Commission meeting set for Nov. 18; clarification on preliminary plat submittals.
- Professional Court office building (232 W. 19th Ave.): one-story, code-compliant site plan; staff opposed gravel parking to maintain subdivision standards; additional pre-permit conditions outlined.
Share this article w/ Friends...



